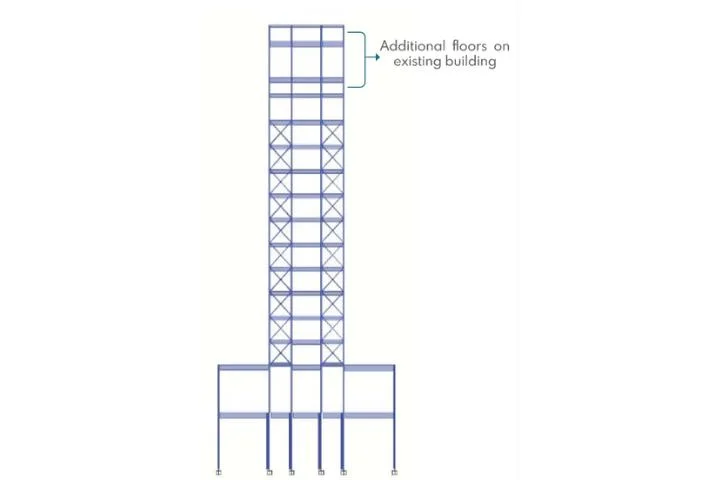Sheraton Hotel
Manama, Bahrain
Project Overview
The Sheraton Hotel, Manama, Bahrain features 256 rooms and suites, conferences, meetings spaces, recreation facilities and public areas.
The project is a complete renovation for the 5-Star Sheraton Hotel in Manama, Bahrain; the intent is to partially re-model the hotel’s podium & Tower where the main lobby is moved to street level and a new straight fully glazed facade is introduced for the tower with a new room mix. Existing hotel to be remodeled, renovated and gutted out of all outdated MEP services and replaced with new systems. In addtion to that a new room mix and facilities are proposed.
Challenges
The structure is almost 40 years old and was to renovate. Parts of it were demolished and redesigned. The main challenge of this project was to upgrade the existing structure to comply with the latest codes and to give a new life to the building.
Solution
Extensive testing of the existing structure was conducted. Redesign of the structure was done to strengthen and comply to latest codes. The MEP equipment was replaced by new energy efficient systems. All pant rooms and shafts were reused. A variety of sustainable features were implemented to ensure the building meets the latest standards of performance.








