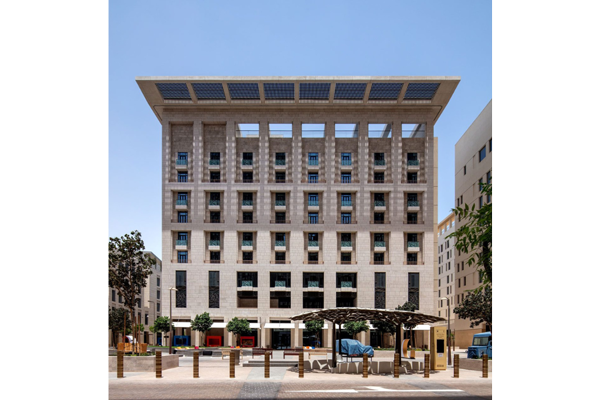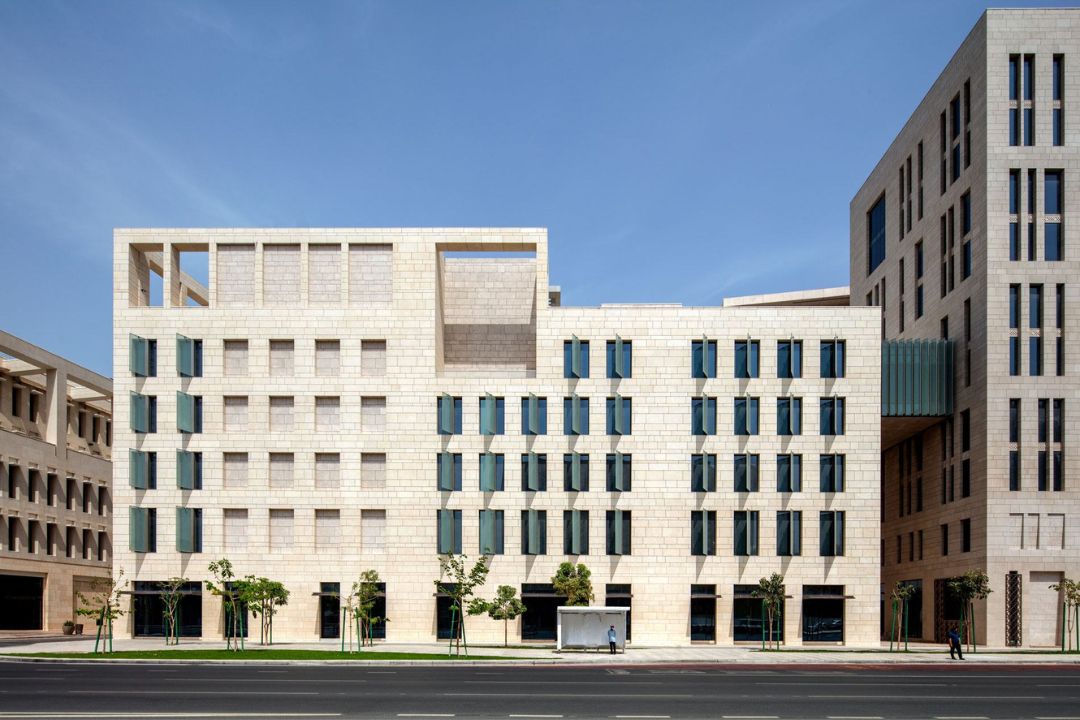Msheireb Downtown
Doha, Qatar
Project Overview
Msheireb Downtown Doha is a planned city in Doha, Qatar constructed in place of the old district of Mushayrib. The project is a mixed-use development with 3.8 mn sqft of built-up area. It is a developing area with contemporary architecture, gleaming white mosques, and a cluster of history museums housed in elegant, Arabic-style mansions. KPM was involved with the MEP design of MDD Phase 4 which was a set of 15 Buildings sharing six basement levels for different use: Hospital, Commercial, Residential, and Retail.
Challenges
One of the key challenges was to address the engineering requirements arising from the integration of a metro line at the lower three basement levels within the whole development.
Solution
The structural system was designed with a box cavity to allow for the future metro to pass through. The future metro and its allied services were to occupy this box cavity. All the MEP services in the basement levels were routed around the metro box so as not to interfere with it.








