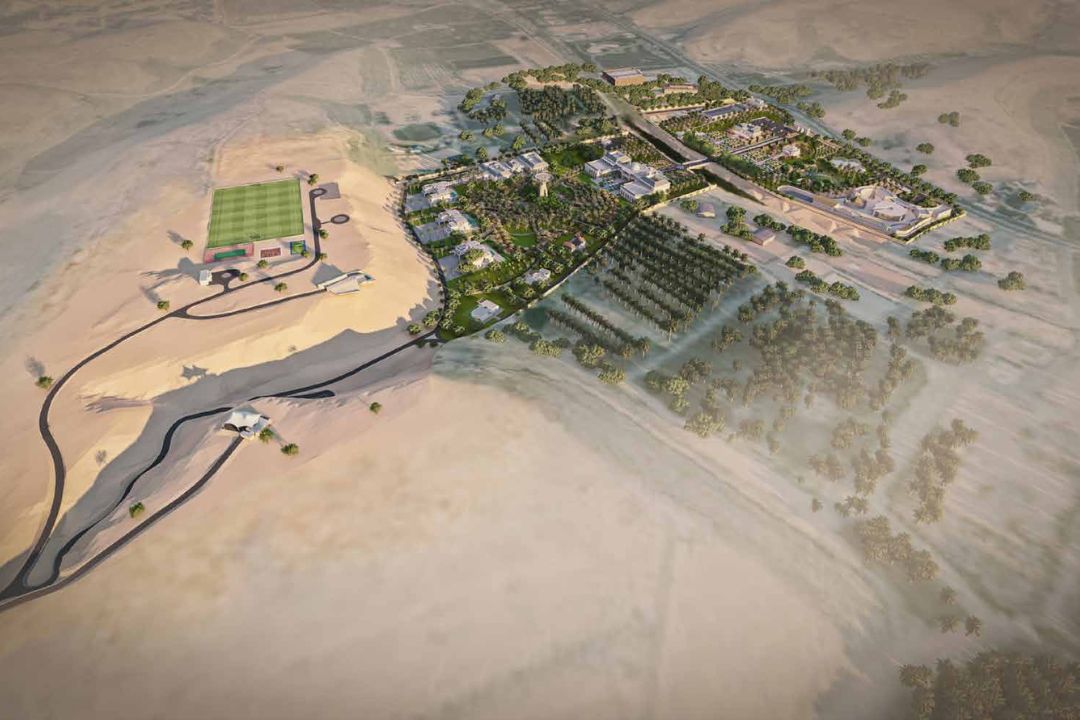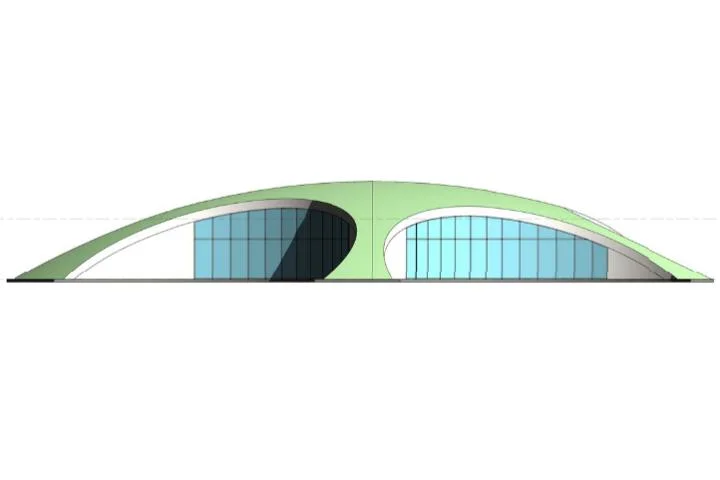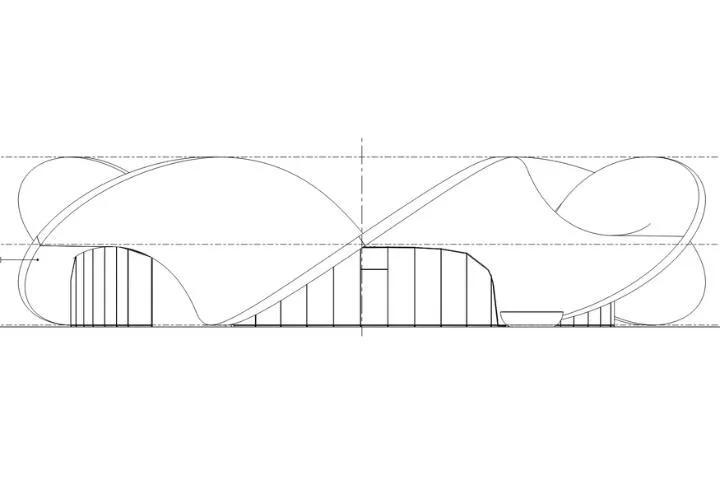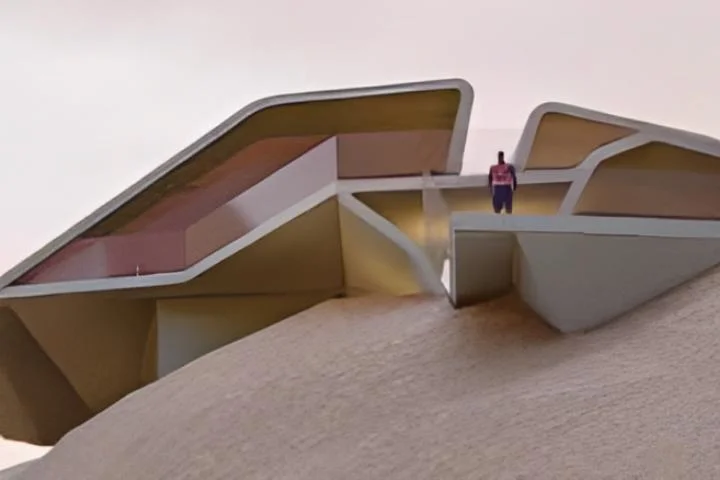Al Mozon Resort
Riyadh, Saudi Arabia
Project Overview
The Luxury Resort located in Waseel / Direya, close to Riyadh in the Kingdom of Saudi Arabia. The essence of resort is planned to be between classic and modern/contemporary on a total plot size of 210,600m2.
The project components consists of two main entrances, unified reception area, ladies area, men area, service area including swimming pool and health club. A unique walkaway and path around resort will have sports area, zoo in an independent area and four disconnected bungalows with their own privacy.
Challenges
The main challenge in the project was to prepare constructible design approach of the parametric structures. A natural wadi running through the project which was not to be touched due to ecological reasons. There were also large gradients due to a hill on one side of the project site
Solution
The analysis and design of the parametric structures have been done in Dynamo and grasshopper software as the modeling & engineering solution of such structures are not doable with conventional practices. Due to the presence of the wadi, The drainage services on both the sides were designed to be independent of each other. Additionally a bridge was designed across the wadi and the same was used to transfer services across to the other side of the plot. The storm water collected on both sides of the wadi and a part of it was stored. The excess storm water was designed to be drained naturally into the wadi.







