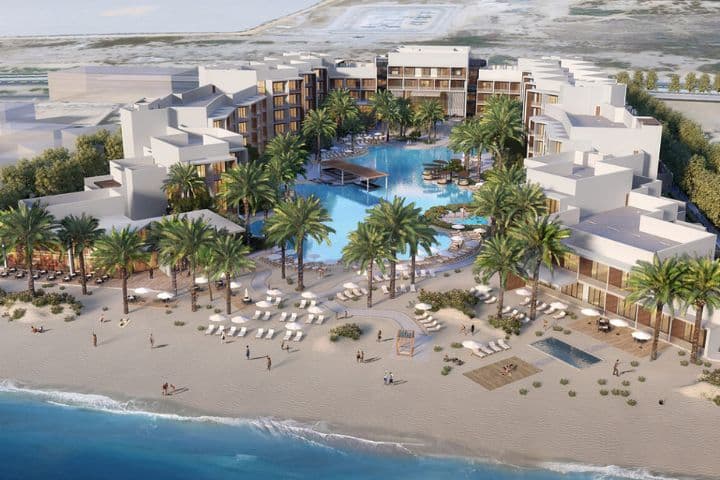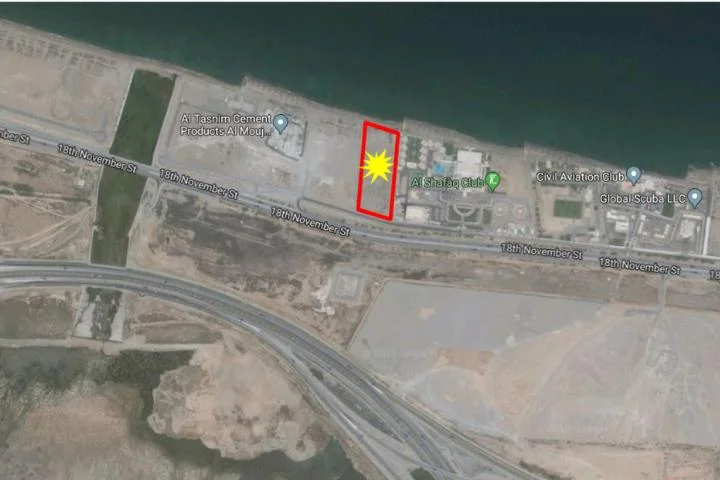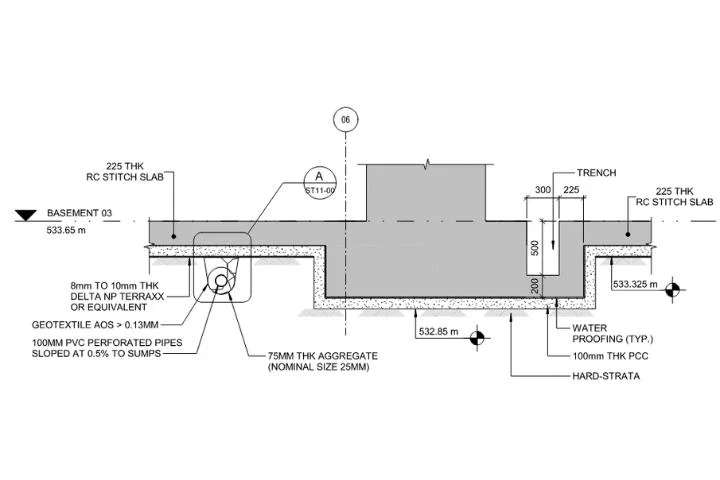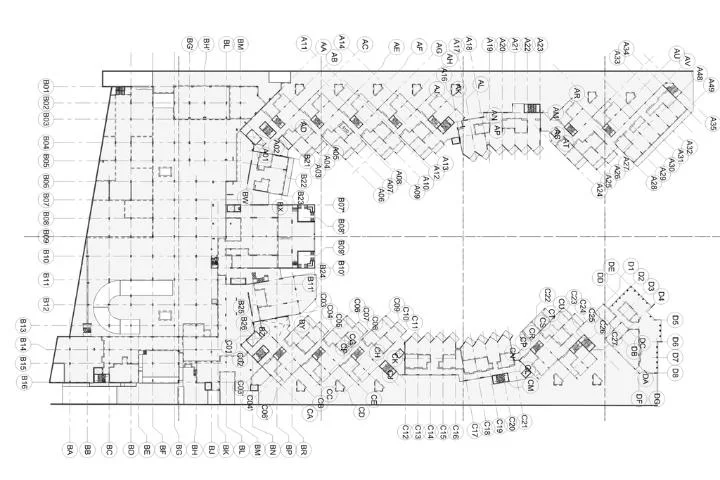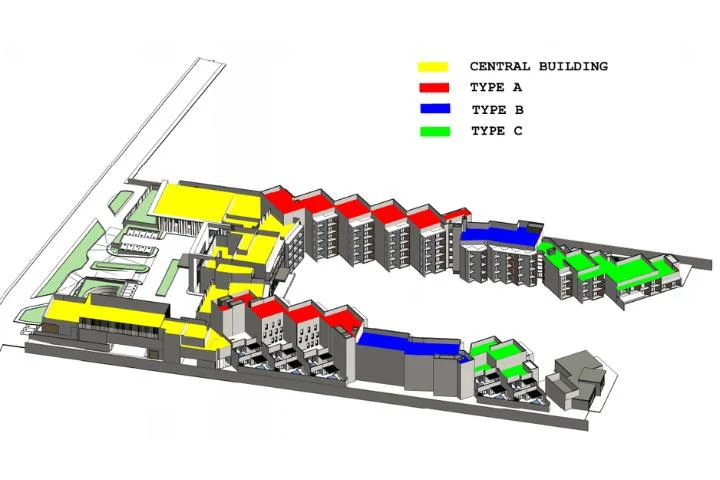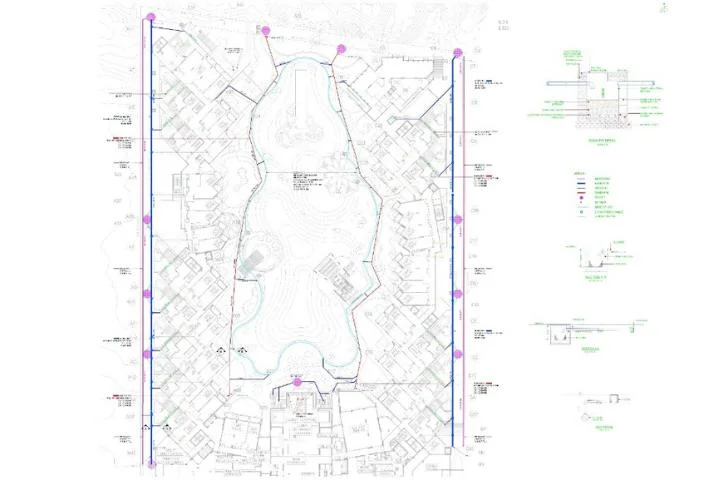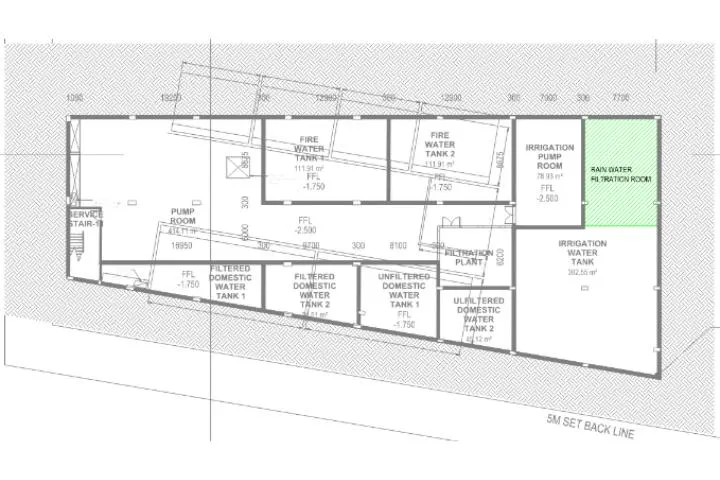Athaiba Beach Club Hotel & Resort
Muscat, Oman
Project Overview
A 5-Star Hotel to be operated and branded as Hilton. It is Located in Oman on a sea front. It has 150 keys with a Total Built-up Area of 232,500 sq. ft. over 3 levels. It includes a 6,500 sq. ft. Ball Room, Meeting Rooms, Sports Bars, Pubs and All day dining Restaurants.
Challenges
Structures: The architectural requirement of the building to have a slab span more than 245mts without provision of expansion joint. The higher water table levels were observed on site during geotechnical investigation.
Infrastructure: There were no Municipal storm water drainage connection near the
Solutions
Structures: Flat slab with pour strips were designed incorporating temperature analysis to avoid the expansion joints and to give clear soffit by avoiding double column grid. Subsoil drainage under the raft and footing were provided to control the water pressure acting on it. Infrastructure: Storm water system was designed separately for roof and surface water. All storm water from the roof was collected in rain-water harvesting tank and re-used for landscape & HVAC makeup. Surface storm water by means of network of drains & pipes was collected in external trench. Portion of surface storm water drain discharging towards the road side was discharged to soak-pit designed as per site condition. Soil permeability test was carried out in co-ordination with architect and surveyor to finalize the strategic location and number of soak pits. While the remaining portion of surface storm water was diverted towards the beach and designed to drain the water into the sea via a combination of soak pits and surface runoff.

