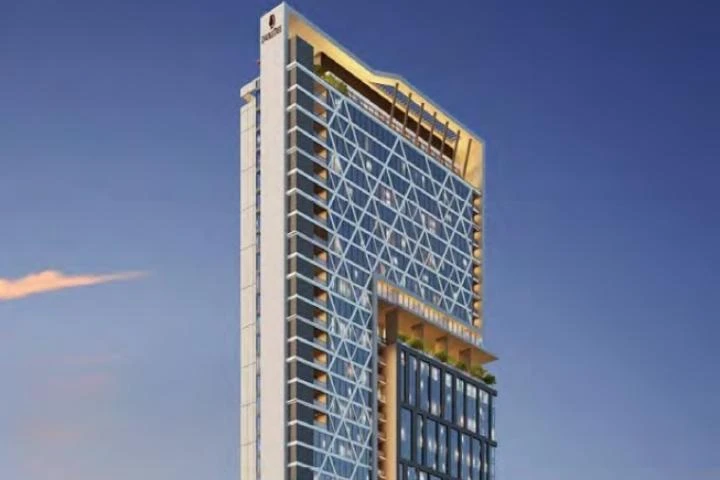Double Tree by Hilton Hotel
Jeddah, Saudi Arabia
Project Overview
The project is located on a prime location near the King Abdullah Bin Abdul-Aziz square overlooking the Red sea and is in close proximity to the Jeddah International Airport. This is a 245 keys Hotel+ 219 keys Service Apartment project with as estimated cost of 569M SAR. The total BUA is approx. 88,000 Sqm. consisting of 1 basement +7 podium and 32 upper floors.
The total height of the building is 165m. The major challenge in this structure is a large column free ballroom (approx. 40x50m) and the covering slab supporting the 4 parking floors above.
Also the shape and the height of the structure is a challenge in terms of structural framing to meet the stability requirement and also not to disturb the Architectural intent.
Challenges
The Column free ball room area on the ground floor with 6 podium levels supporting over the ball room covering slab. Another challenge was the irregular shape of the building with off centric core impacting the serviceability criteria for the building.
Solution
Steel truss girders are provided in the ball area to achieve the column free space. The column was planted over the truss girder to provide the support for above floors and the loads are transferred to the foundation through the column supporting steel truss.
Maintaining the required spacing at specified MEP zones of the building, steel bracings connecting the columns are provided only at the periphery of the MEP floors to fulfil the serviceability criteria of the building without sacrificing architectural and façade intent.







