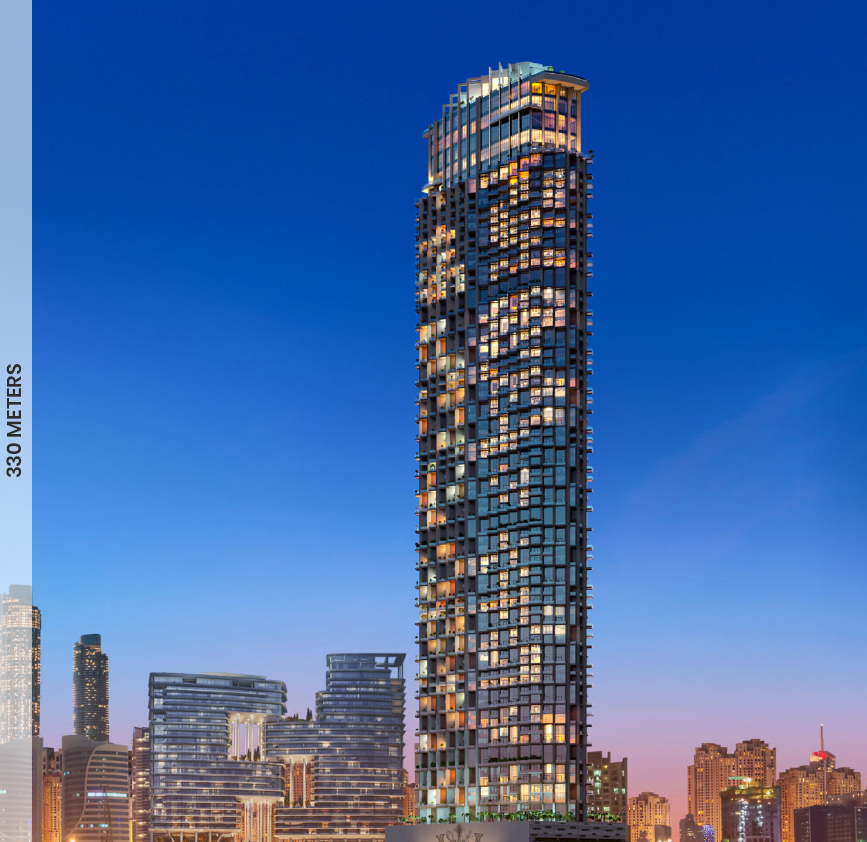SLS Tower
Dubai, UAE
Project Overview
Colin led this 165,000sqm 5-star hotel and service apartment development in the Business Bay area of Dubai where the roof contained two infinity pools.
- The building comprised of two basement levels, a grand entrance, six podium floors for parking with seventy-eight upper floors of guestrooms, apartments and hotel amenities.
- Led the mechanical, electrical, plumbing, communications, security and specialist lighting design services for the development.
- Power distribution is based on transformers located on MEP floors, releasing valuable space on the ground floor for FOH use, while reducing cost on account of MV distribution.
Project Imagery
Key Details
Project Type
Hospitality
Location
Dubai, UAE
Architect
Aedas Architects
Scope
MEP
Disclaimer: This project was designed by a current employee of KPM Engineering when they were at a previous design consultant.
Key Details
Project Type
Hospitality
Location
Dubai, UAE
Architect
Aedas Architects
Scope
MEP
Disclaimer: This project was designed by a current employee of KPM Engineering when they were at a previous design consultant.

