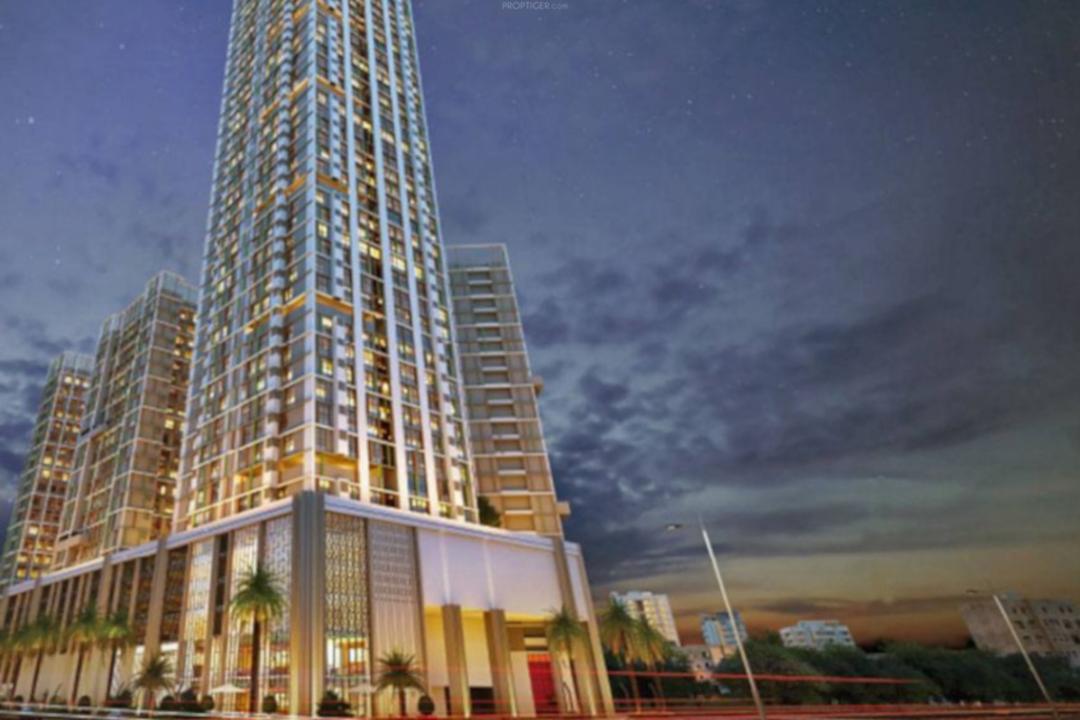Sarova 1.2
India
Project Overview
KPM is leading the SMEP engineering services along with all the requisite statutory approvals for this 1.4 million sq. ft. 45 floors residential project in Mumbai for SD Corp. Non-tower area as podiums mainly used for the Parking. The residential towers start from the second podium whereas there is a total of 8 levels of parking in non-tower central portions. The 9th level is used for landscaping and a swimming pool and retail shops are on the Ground floor.
Challenges
This project concerns the development of a High Rise Residential Tower of 117 m in height. The client wanted to reduce the Fire Fighting System Pressure for easier operations and maintenance. The client brief also included the use of passive and active design measures to reduce energy and water use in the development.
Solution
Two zones with a lower zone & upper zone were created and served by separate fire fighting systems and plant rooms. One at ground level and the other at terrace level this will ensure lower pressure in both the pump room and the fire fighting piping system. A separate set of pumps along with a separate static storage tank for each zone was provided. The building structure was strengthened to take care of the additional loads due to the fire-fighting plant room at the terrace level. The HVAC strategy is limited to basement ventilation, common area, clubhouse, and individual ACs in the tenement and amenities. The energy strategy approach is to minimize demand, maximize efficiency in distribution and demand control, adopting passive design and renewable energy measures where appropriate. The water strategy approach is to minimize demand by adopting recycling the soil and waste from the building.



