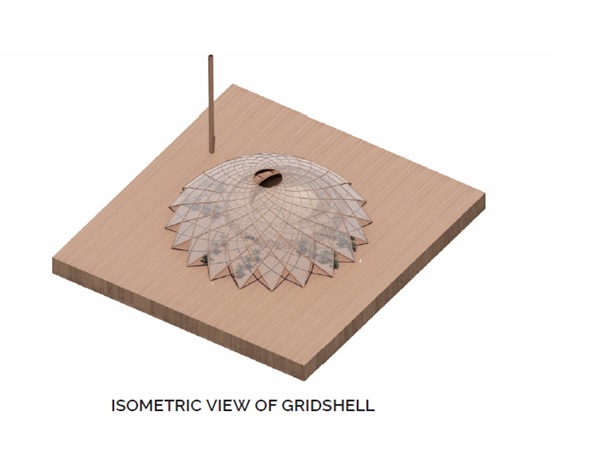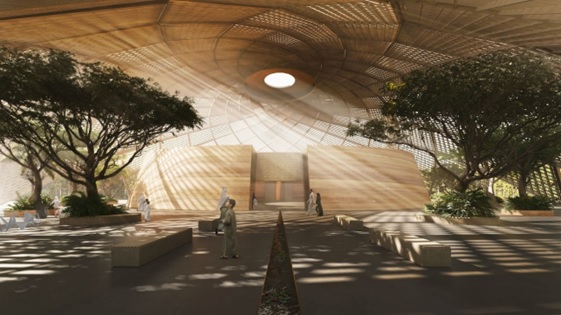Royal Saudi Air Defence Mosques
Jeddah, SKA
Project Overview
As part of the planning and schematic design phase of the new Royas Saudi Air Defence Campus, structural engineers developed a hybrid timber gridshell for several architecturally significant mosque designs. The gridshell geometry follows a paraboloid of revolution, informed by Michell trusses and optimal load paths. The mosque’s structural design is based on a funicular geometry under dead loads with minimal bending, resulting in highly efficient material use.
- Through an interactive parametric design and analysis process, a compression-only structure that minimizes the load path was achieved. The engineering team controlled, determined, and documented the roof geometry using parametric relationships defined in Grasshopper, which were then passed to Strand7 for structural analysis.
Project Imagery
Key Details
Project Type
Mosque
Location
Jeddah, KSA
Architect
Skidmore, Owings & Merrill
Scope
Structure
Disclaimer: This project was designed by a current employee of KPM Engineering when they were at a previous design consultant.
Key Details
Project Type
Mosque
Location
Jeddah, KSA
Architect
Skidmore, Owings & Merrill
Scope
Structure
Disclaimer: This project was designed by a current employee of KPM Engineering when they were at a previous design consultant.




