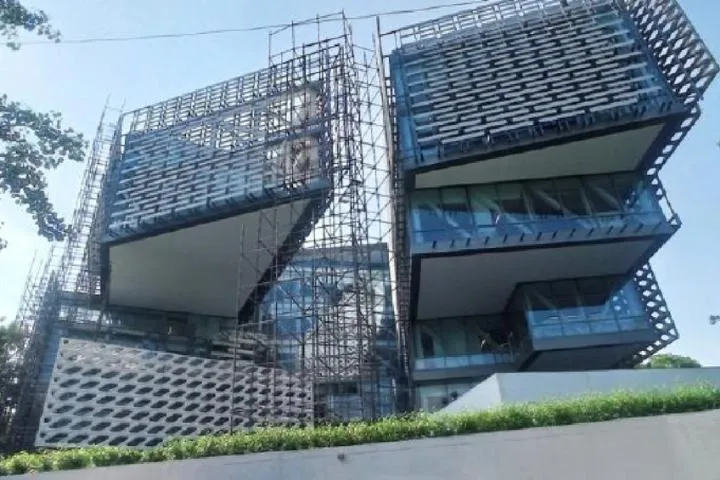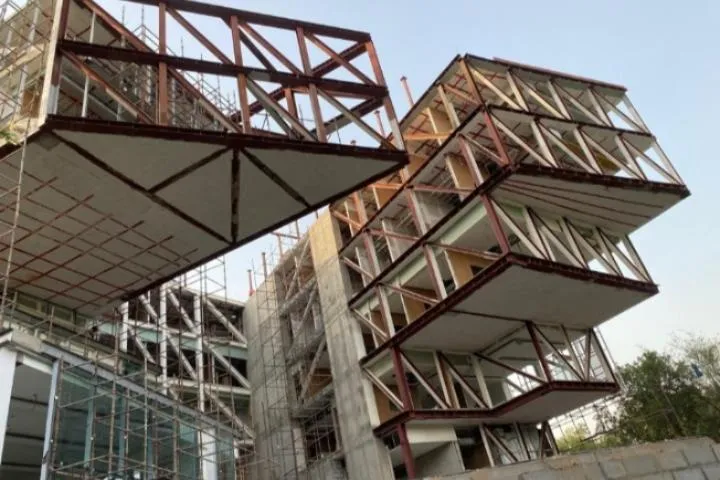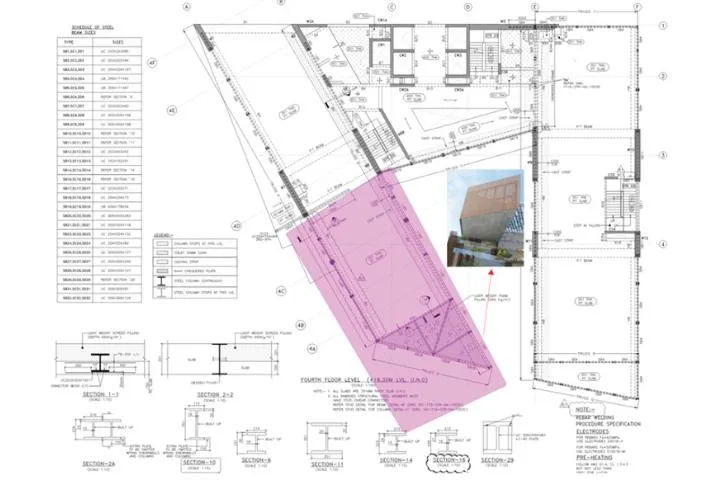Mankind Pharma HQ
India
Project Overview
Mankind Pharma’s headquarters is located in New Delhi. This Commercial venture has 2 basements + Ground + 5 floors. The 0.1 million sq ft HQ Campus in Okla Industrial Estate comprises of office space, F&B, Car parking, etc.
Challenges
The Building has a progressive cantilever on each floor and the maximum cantilever of 21mts at the roof. The width of each floor plate is 16mts and the architectural requirement is to have a column and beam-free space to get a clean soffit. Covid-19 changed how we travel and work, how we meet and socialize. Offices are shut down or working with partial strength. Business and building owners need to put measures in space to ensure the prevention and spread of infection on their premises. These measures required changes in the built facility as well as a change in their usage.
Solution
To cater to this Vierendeel truss has been provided on the periphery of each floor plate and connecting the 16mt width PT slab to make it column & beam free space to achieve the architectural intent. At KPM, we are actively engaged to develop design philosophies to address the requirements of a post-Covid world. TFA units located at the terrace are provided with static high-efficiency filters and MERV 15 Active High-Efficiency Air filters. UVGI filters are recommended at the toilet exhaust. Access control systems selected were proximity/RFID type with no touchpad on both sides. Electrically operated sliding doors or swing doors for all public doors. These doors operate via sensors and proximity cards.








