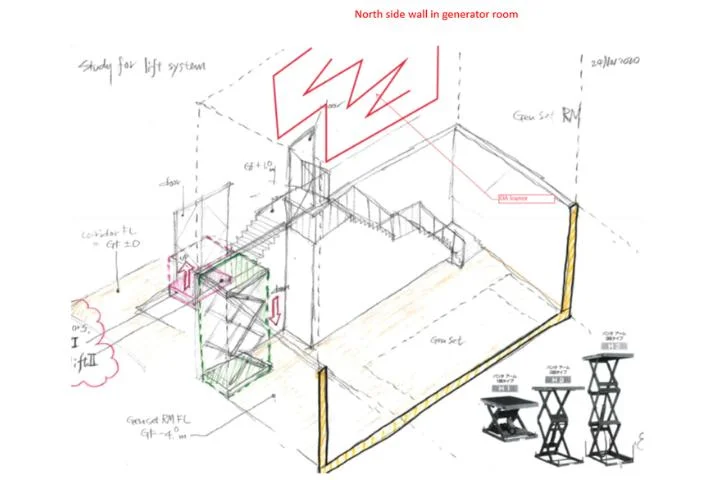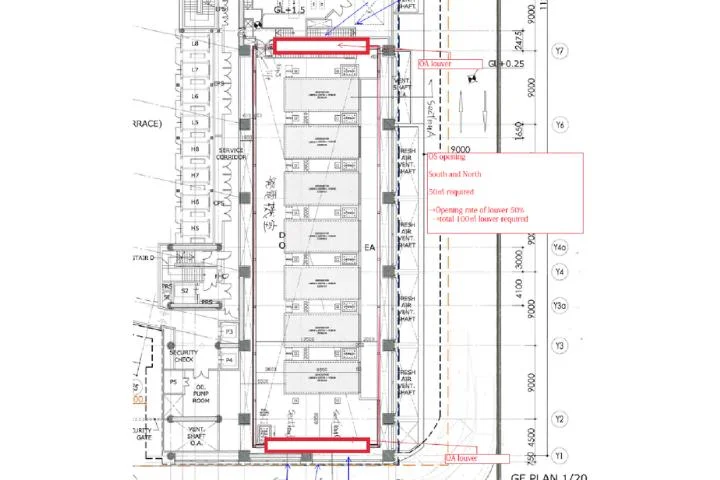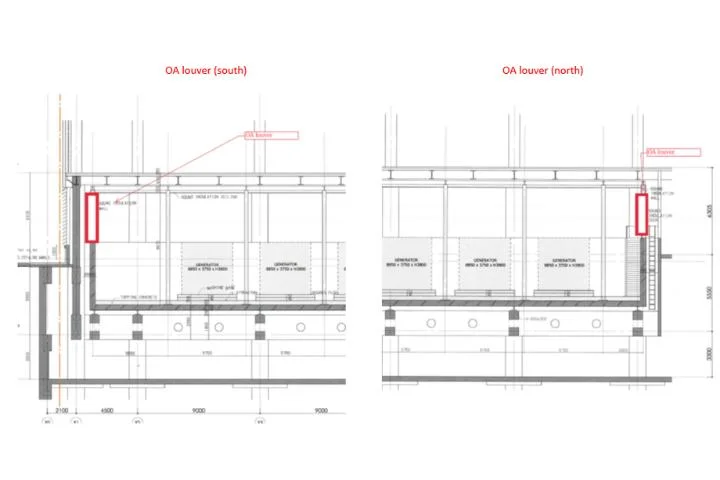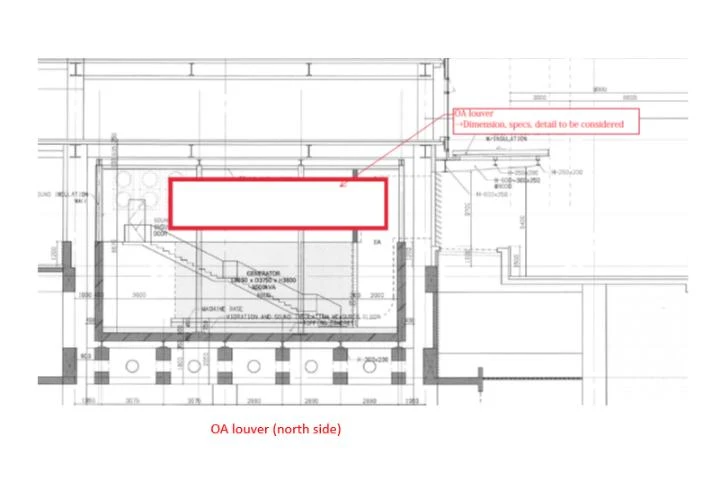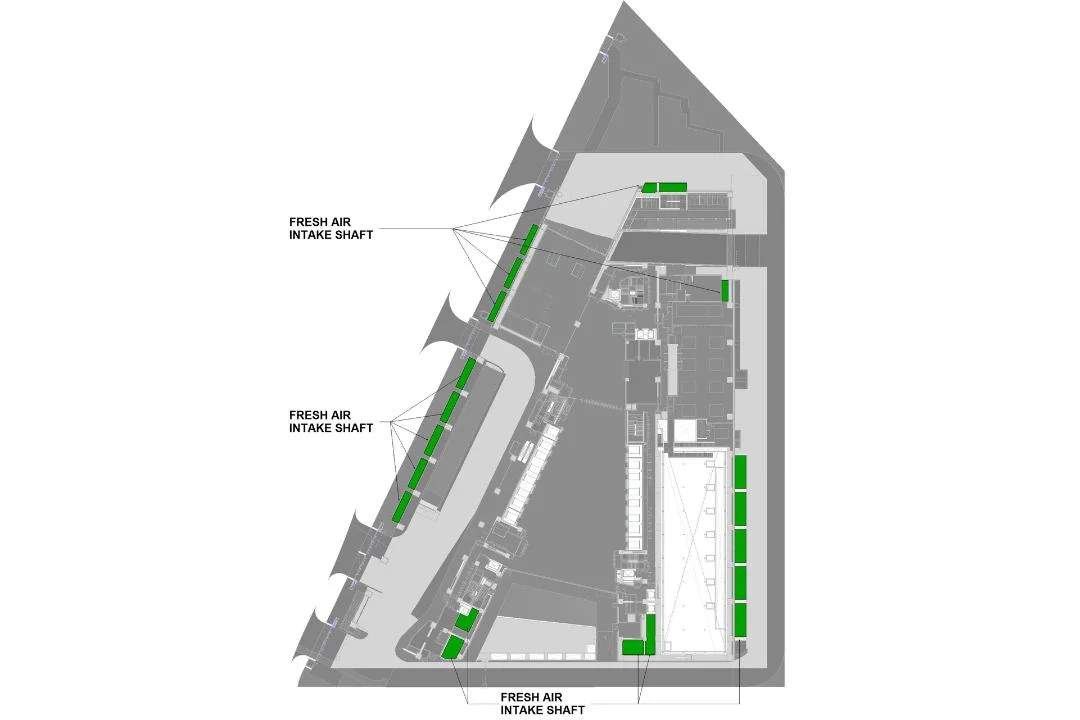Grade A Commercial Development
India
Project Overview
An iconic international development for the prestigious Japanese developer, Sumitomo Realty to be executed under the quality standards of Nikken Sekkei Ltd., complying with a plethora of Japanese and international standards, being developed to a 1.3 million sq. ft. building in the prestigious central business district. The proposed MEP system will be designed to achieve factors such as Energy and Environmental Conservation. It will be flexible to accommodate future occupancy changes with minimum disruption to existing spaces. The proposed system will provide a comfortable, healthy, productive, and safe environment with respect to lighting, indoor air temperature, humidity, quality, velocity, thermal radiation, and HVAC noises. It will have high efficiency to conserve energy, minimize the operation cost, have long service lives, and achieve the least life cycle cost.
Challenges
Located in close proximity to the river the plot is subject to frequent flooding during heavy rains. The client wanted to ensure power reliability even in case of extreme flooding events. There were 6 basements. As the footprints of basements were fewer, the challenge was to manage basement ventilation cutouts. Also, the local authorities insisted on having natural ventilation cutouts in addition to mechanical ventilation cutouts. Authorities were concerned about purging out smoke naturally in case of fire.
Solution
Access to Substation and DG room is designed to be above the maximum flood level. All the cable entries and ventilation ducts etc. into the substation and DG room are designed above this level. Detailed coordination was done with Architect. Basement wall punch-outs were proposed at places where we could manage open space requirements at the ground level. Detailed calculations were submitted to local authorities complying with their requirement. On every floor the facade was divided into two parts, top part opens automatically in case of fire and would allow the smoke accumulated in the office area to purge out naturally.


