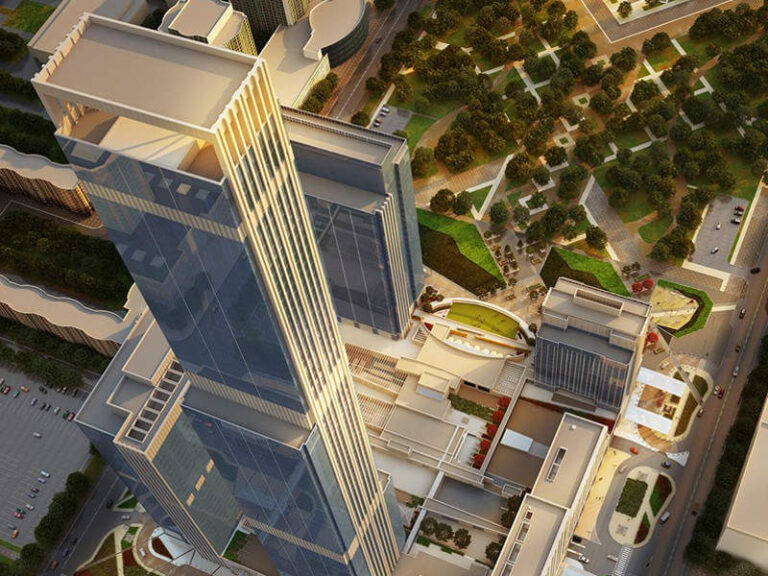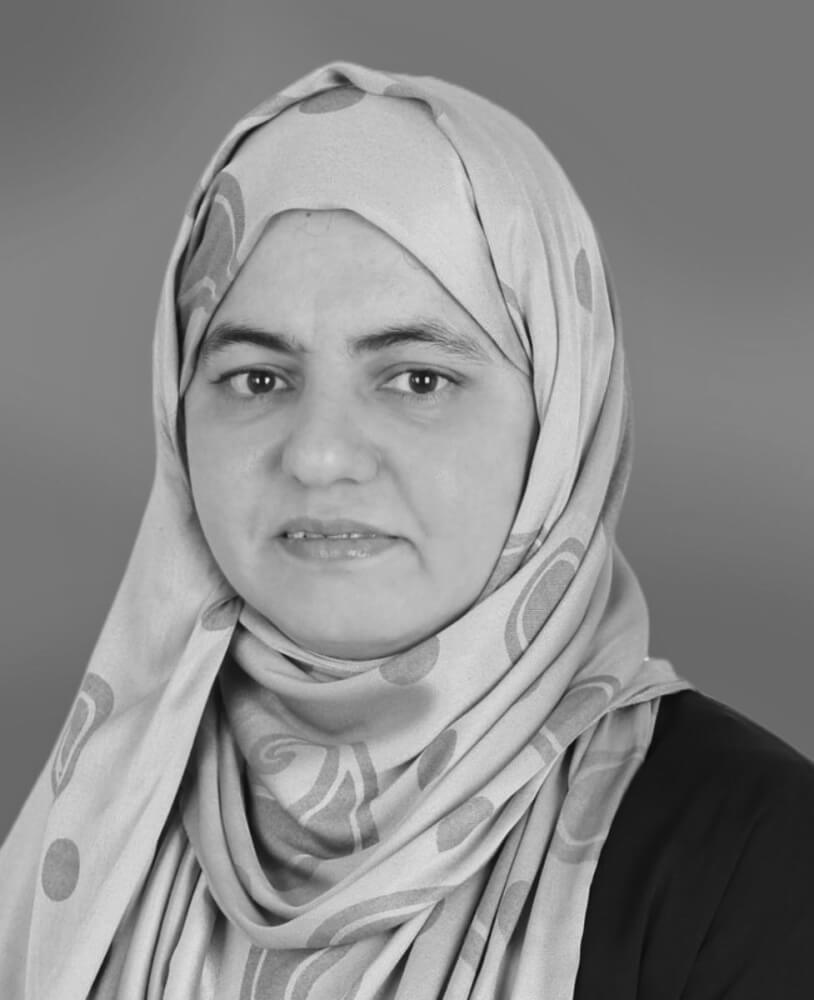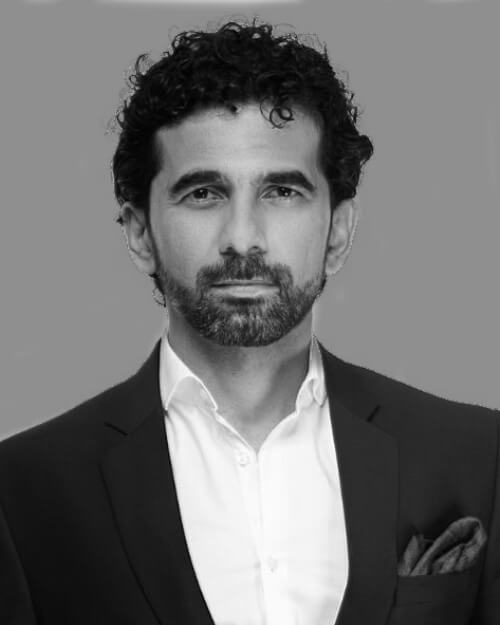Madinat Jumeirah Living
RENDERINGS
AS BUILT/CONSTRUCTION
DETAILS
Madinat Jumeirah Living provides a unique opportunity for its residents to live the Madinat Jumeirah Lifestyle. For nearly two decades, visitors and residents alike have enjoyed the retail, F&B and hospitality offerings the Madinat Jumeirah has provided.
■ The structural system proposed is blades with flat plates to maximize project efficiency by optimizing floor-to-floor height, and more clear spaces for MEPF services. This system also provides the fastest construction and economical aspects of the project.
■ The project has a challenge in encountering the uplift of basements, due to the high water table. The proposed structural grids are well distributed to optimize the uplift.

CHALLENGES
The Climate in Kazakhstan differs drastically. In summer the temperatures average more than 30 °C and in winter average −20 °C. Due to such varying temperature Heating Ventilation and Air Conditioning within all the areas were to be designed precisely. The air volume for basements were humongous, which resulted in high level of MEP service coordination to achieve the required clear height. The location of diesel generator was within the building boundary and at basement-1 making it difficult for ventilation and DG exhaust.

SOLUTIONS
To incorporate the HVAC challenges, heating plants were introduced at MEP level of 5 towers. All the ducting catering to spaces were within the towers were designed with VAV boxes with heaters. For basement ventilation the coil sizes were big, resulting in coordination issues at driveway. Coil rooms were introduced and multiple outlet were taken. The location of diesel generator was shifted to incorporate local body requirements and the exhausts were coordinated to a location of individual DG shaft.















