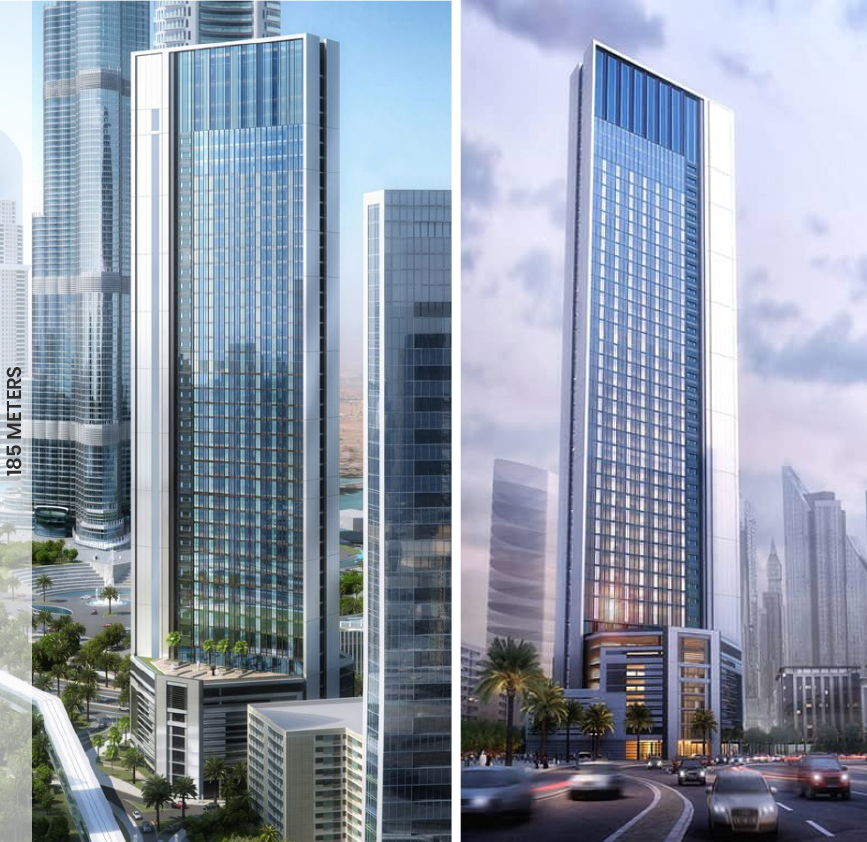ENOC Tower
Dubai, UAE
Project Overview
Colin was involved in this 68,000sqm commercial offic development in the heart of Downtown Dubai. The office space was developed to BCO 2014 Category A standard.
- The building comprised of two basement levels, a grand entrance, seven podium floors for parking with thirty-four upper floors of office space.
- Each floor can be let to 1, 2 or 4 tenants, with built-in flexibility conducive to immediate occupancy without costly and time-consuming fit-out and approval procedures.
- Involved in delivering the mechanical, electrical, plumbing, communications and the Security design services for the tower, to meet the client aspiration of LEED Gold.
Project Imagery
Key Details
Project Type
Commercial
Location
Dubai, UAE
Architect
Dewan Architects
Scope
MEP
Disclaimer: This project was designed by a current employee of KPM Engineering when they were at a previous design consultant.
Key Details
Project Type
Commercial
Location
Dubai, UAE
Architect
Dewan Architects
Scope
MEP
Disclaimer: This project was designed by a current employee of KPM Engineering when they were at a previous design consultant.

