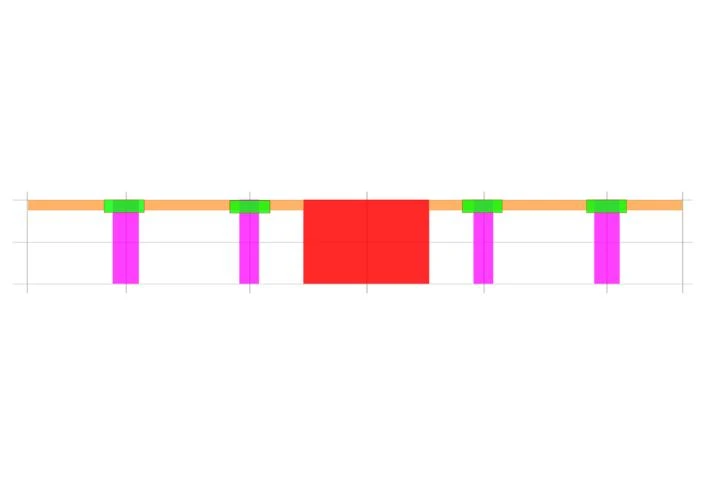Emaar Xcelus 61
India
Project Overview
The proposed project is to be developed over a land parcel of 5.65 Acres. The Mixed-use project with Commercial and IT components is envisioned to be developed as a landmark project with the potential to become a major destination for World Class Retail and Office spaces. The project is planned to be developed as a World Class Design solution with a unique and iconic building providing a distinct identity to Golf Course Extension Road. The design emphasizes achieving smart and sustainable development for the project to have associated USPs.
Challenges
By considering 4.6mts floor to floor height and the number of floors, the overall building height exceeds 120meters which is beyond the approval limits. The root cause for the problem was multiple offices with common lobby on each typical floor
Solution
Total 5 structural framing systems from RCC to structural steel and to composite systems were submitted to win the competition. Each structural system comes with parameters on design flexibility, column free spaces, clear floor to ceiling heights, design efficiencies, construction technology, construction time line, construction logistics and cost of construction.






