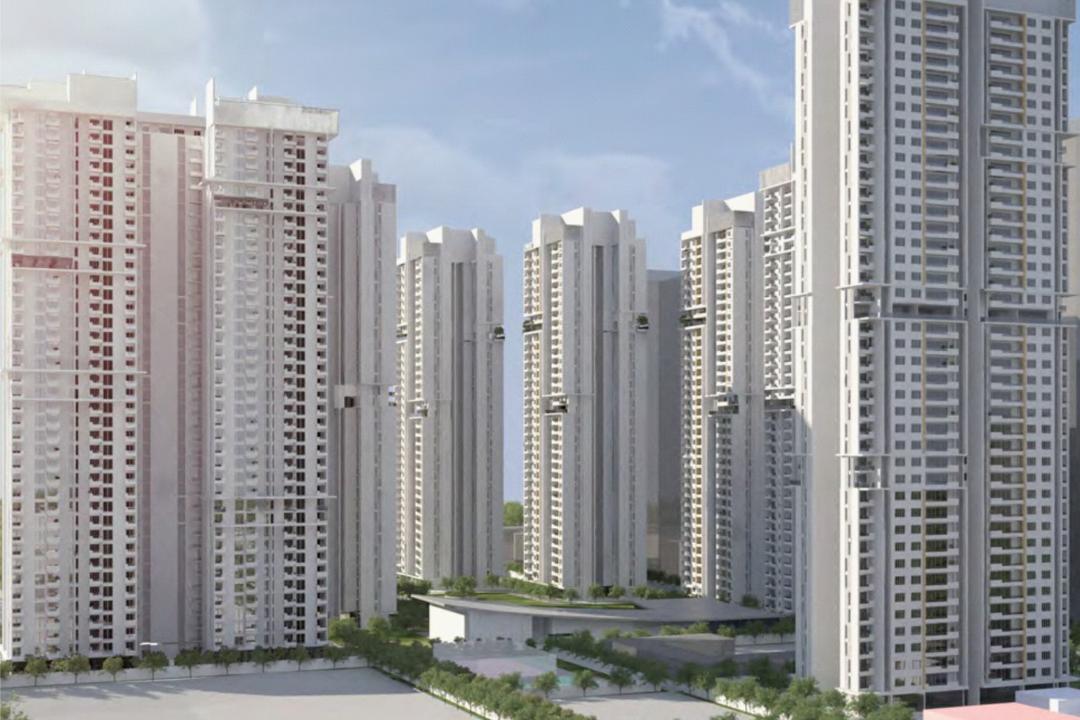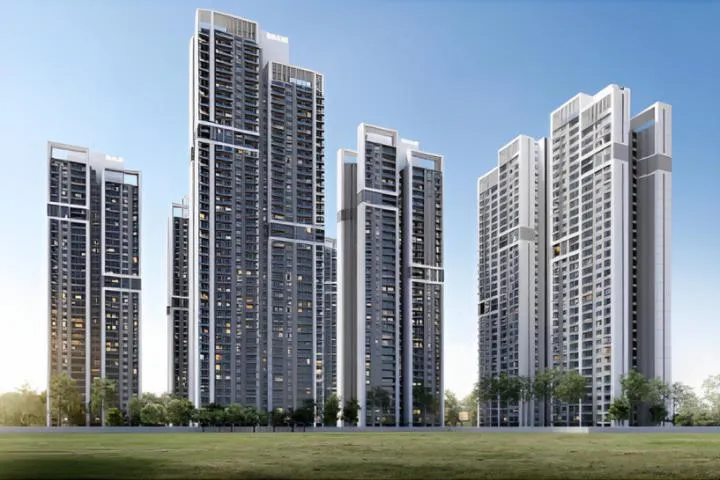Emaar Oasis Park
India
Project Overview
The Oasis Park makes a signature design statement of an urban oasis for the growing city of Gurugram India. The project is a mixed-use residential development, that incorporates specific wellness infrastructures and landscaping that are environmentally friendly and sustainable. It is comprised of 12 towers between 33 to 40 stories tall with 1612 units in total It also achieves a total of 2.5mn sq ft of FAR. Due to the tall structure, KPM proposed RC sheer wall with RC beams to control the lateral parameters.
Challenges
To create visually stunning and unique structure that stands out from the surrounding buildings the project demands an irregular building layout and it was challenging in terms of functionality, efficiency, and structural stability. Uniform shear wall thickness throughout height of the building for ease of construction for sales point of view and flexible floor plate to allow buyers to customize the unit to suit their needs and preferences was client’s requirement.
Solution
Using a uniform wall thickness of 240mm throughout the height of the building; a consistent appearance is provided. It also helps simplify construction. Central core and periphery shear walls were utilized to offer flexible floor plates for the buyers seeking flexibility in their living spaces. Shear wall locations are effectively utilized to increase parking efficiencies providing residents and visitors with more parking options and maximizing the use of available space







