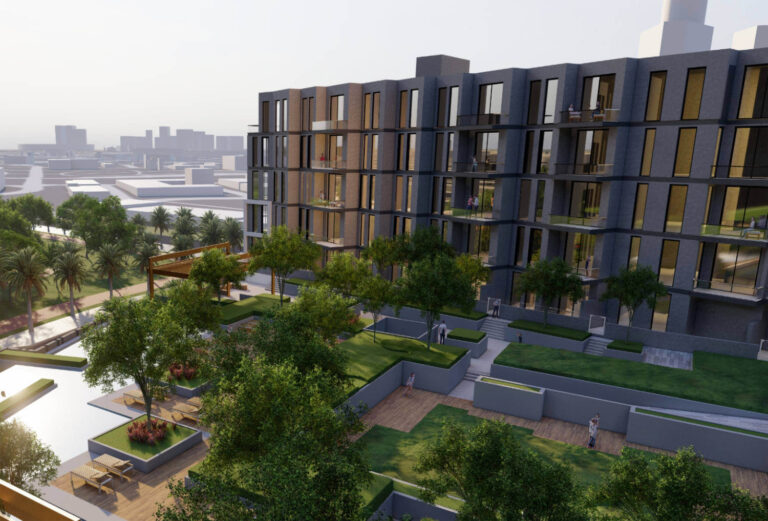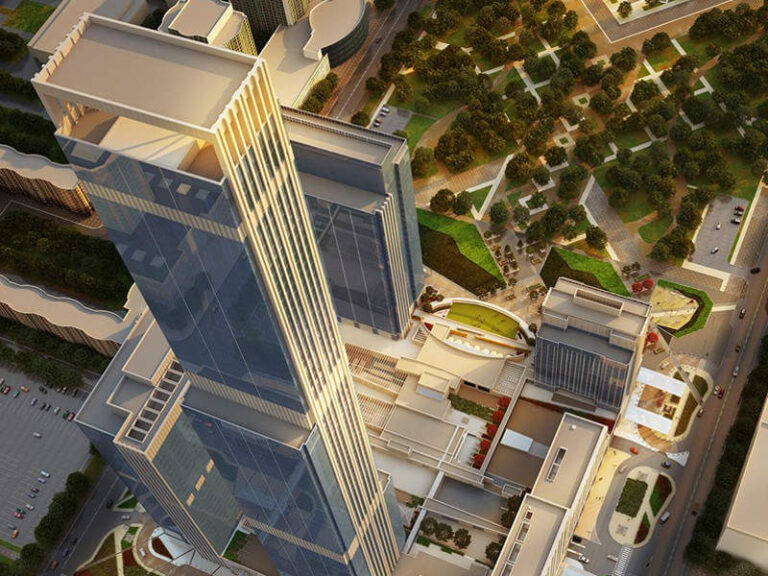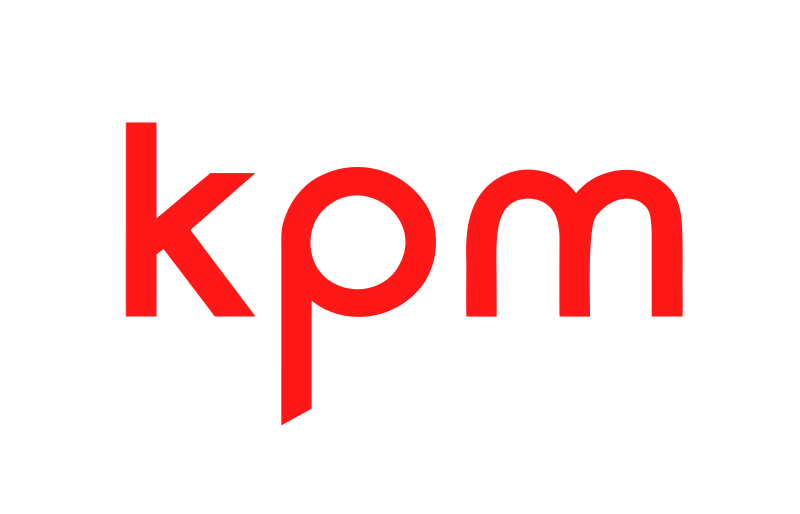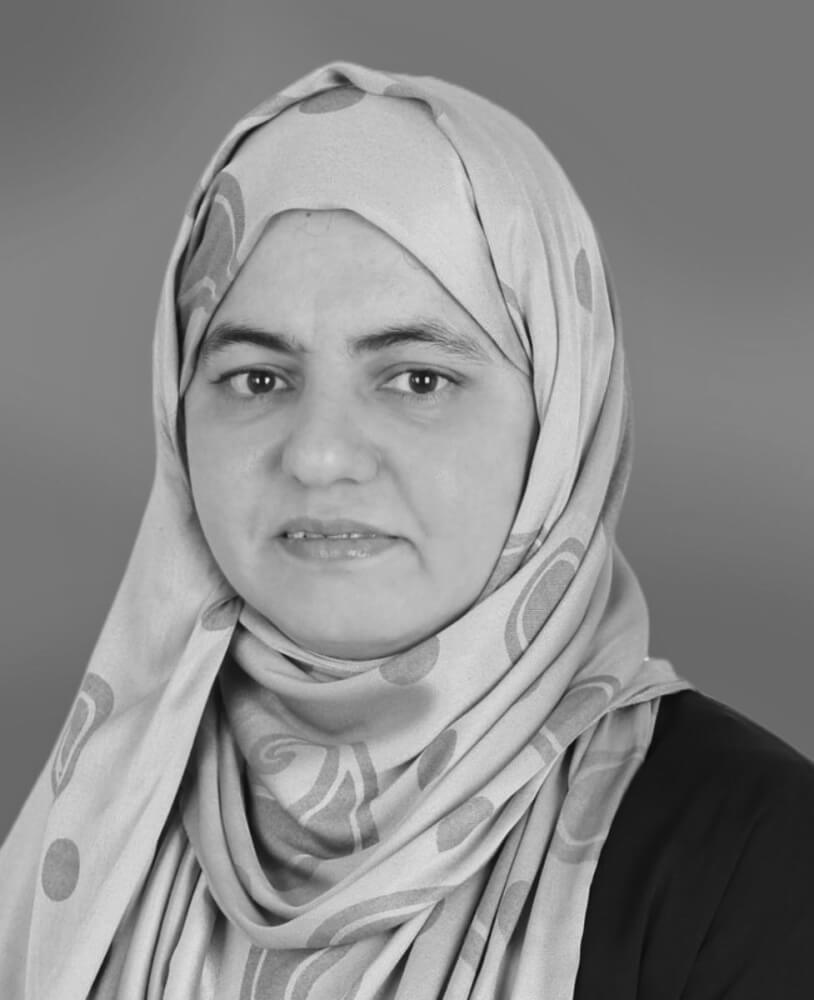RENDERINGS
AS BUILT/CONSTRUCTION
DETAILS
The Terrazo Residencies is a G+5 development, with retail provided at ground floor and 5 floors of residential units above. The total gross floor area is 28,000 sqm in which residential gross floor area is 25,622 sqm and retail 3,000 sqm.
■ Soil stabilisation methods were used to avoid the need for piling with a raft solution developed as part of the design. This eliminated the need for an enabling works package resulting in a significant cost and time saving for the client.
■ The project brief required the very early release of information to allow the client to finalise the marketing package. KPM devised an efficient structural system that could accommodate potential changes post the release of this information.
■ MEP design included integration of risers within apartments, and efficient distribution of services to maintain the required floor to floor heights and provided the coordination necessary to maximise the sellable and lettable area of the development.

CHALLENGES
















