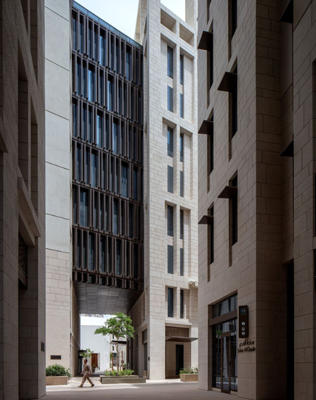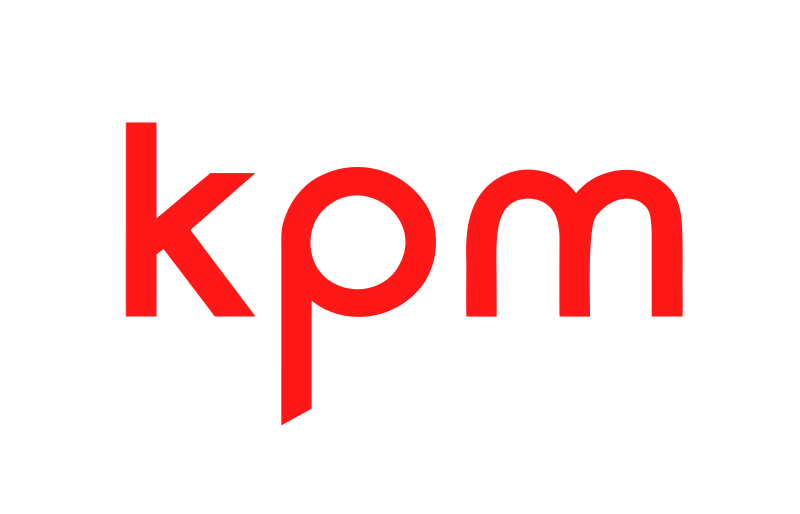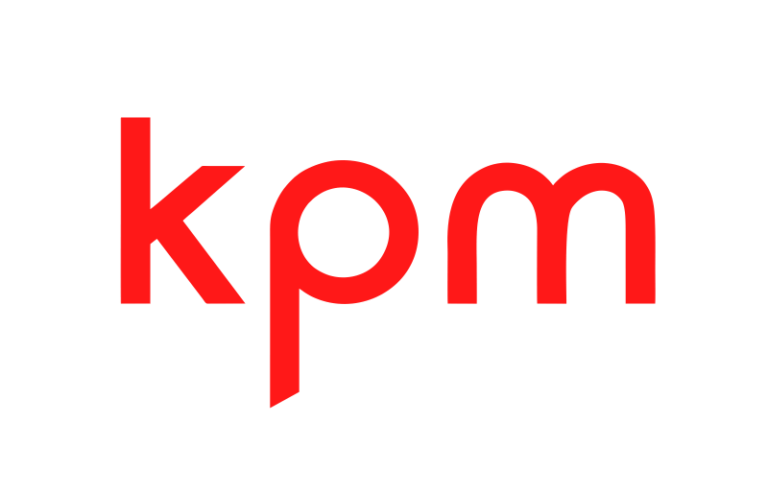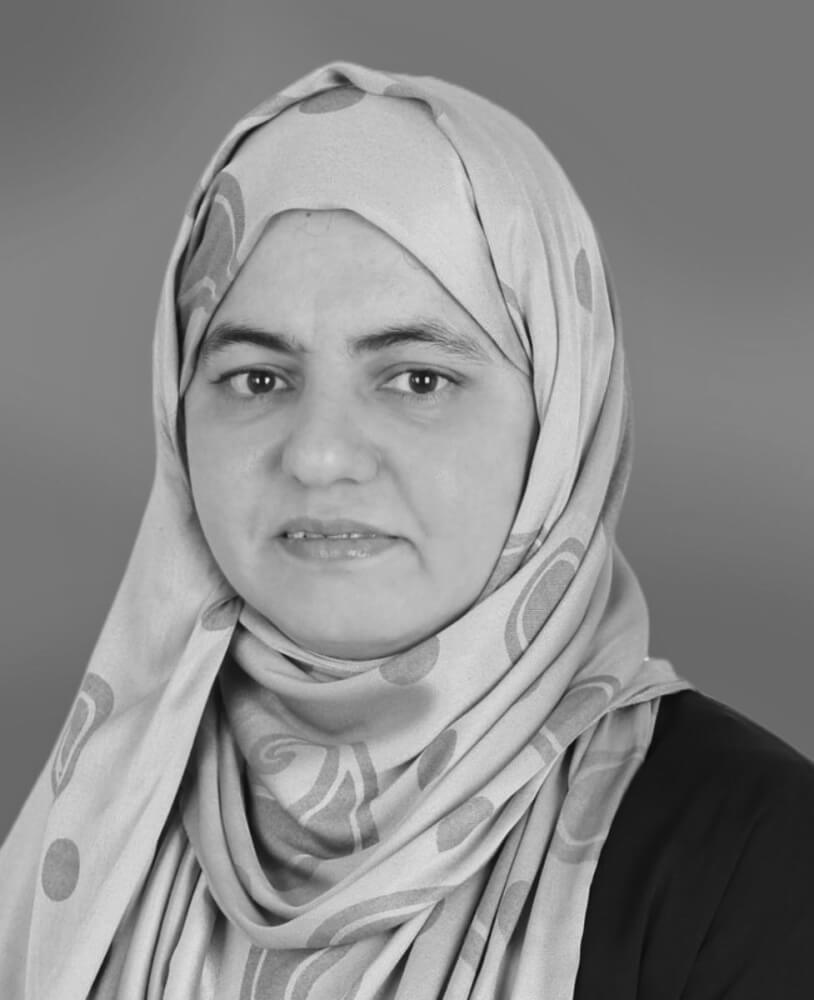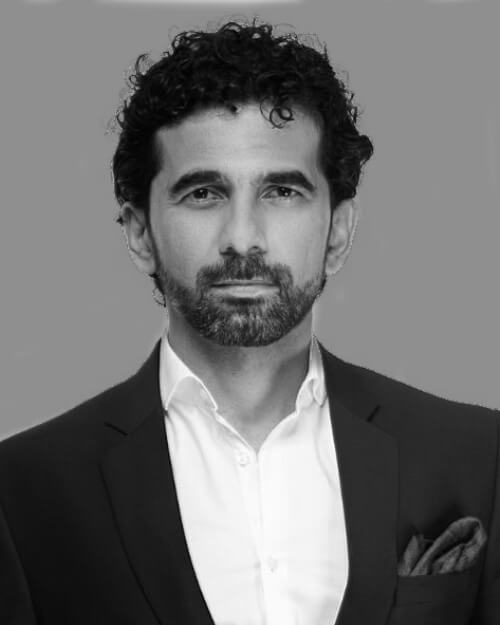Location
Doha, Qatar
Scope of work
Structures, MEP
Size
400,000 SQM
In collaboration with
HOK Architects
KPM provided Structural and MEP design services to Msheireb Downtown Doha is a city in Doha, Qatar constructed in place of the old district of Msheireb. The project is a mixed-use development with 400,000 sqm of built-up area.
RENDERINGS
AS BUILT/CONSTRUCTION
DETAILS
Msheireb Downtown Doha is a city in Doha,
Qatar constructed in place of the old district
of Msheireb. The project is a mixed-use
development with 400,000 sqm of built-up
area.
■ KPM provided Structural and MEP design
services.
■ The development comprised of 15 buildings
split into 4 neighbourhood blocks and
ranged from 15 to 22 stories.
■ The buildings all sat on a common podium
with 6 basement levels underneath.
■ The mixed-use development provides
Medical, Commercial, Residential and
Retail facilities.
■ A key structural challenge was to address
the engineering requirements arising from
the integration of a metro line in the form
of a metro box at the lower three basement
levels within the whole development. The
introduction of the metro station occurred
after the installation of the piles and the raft
foundation and KPM provided specialist
structural input to assess the impact to the
above ground structures.
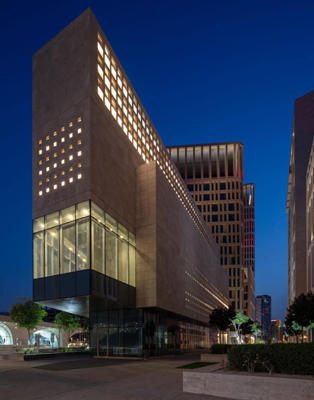
CHALLENGES
